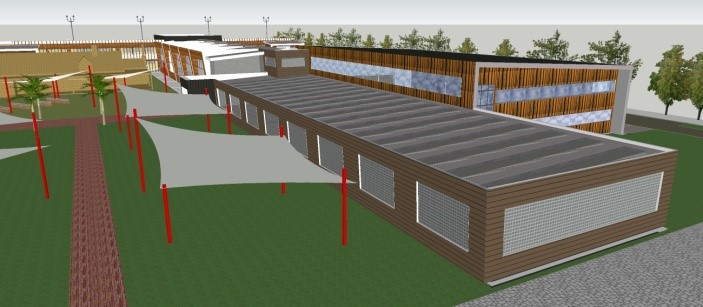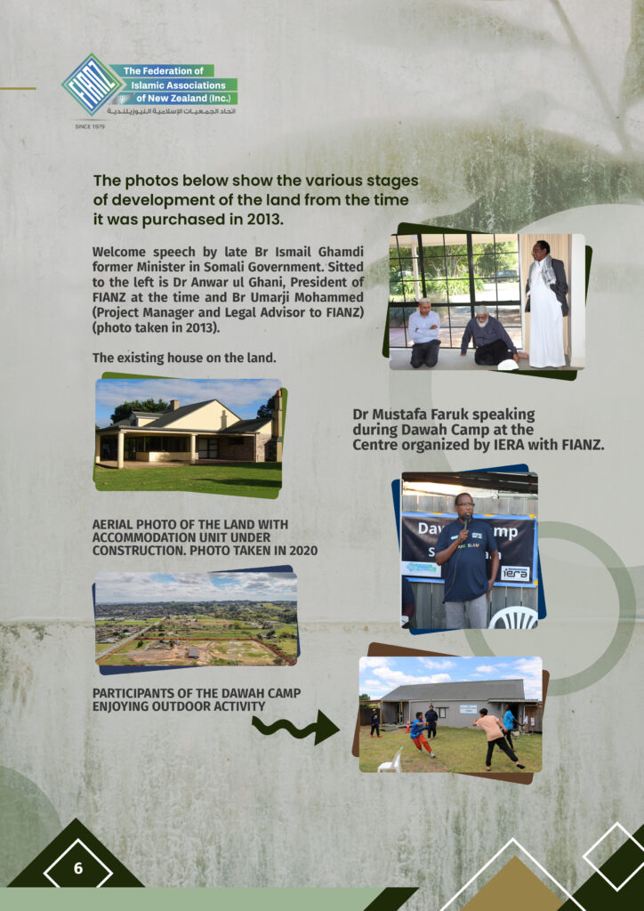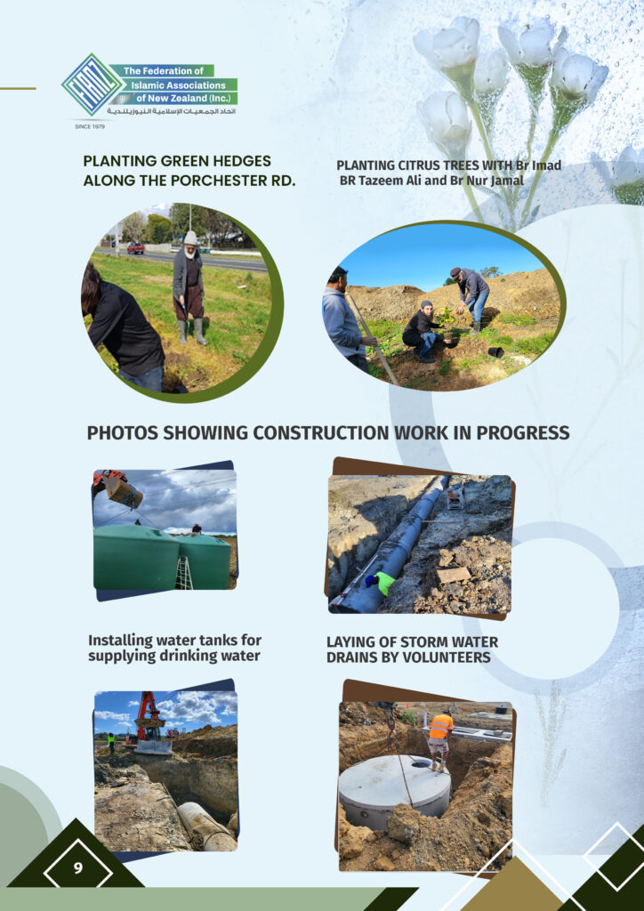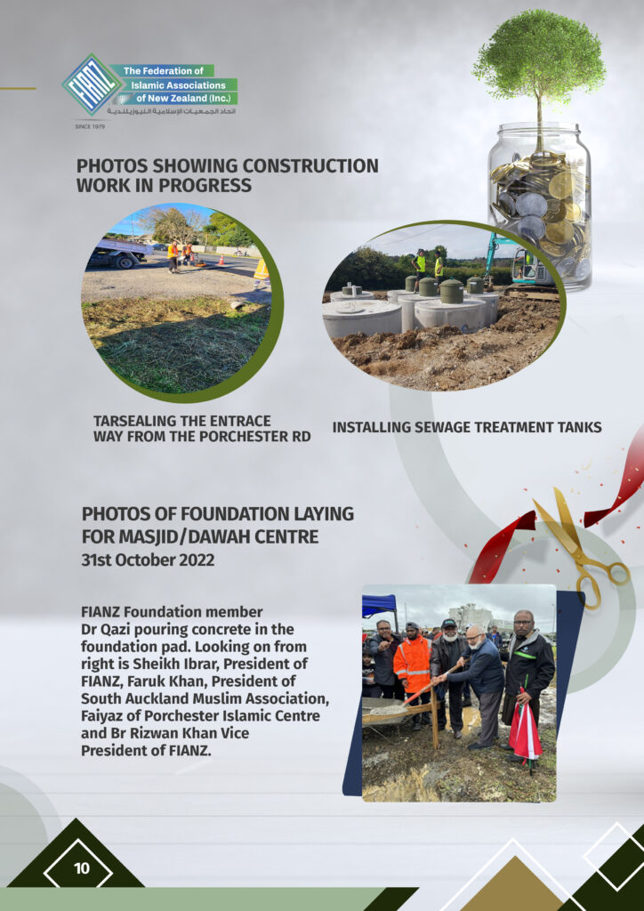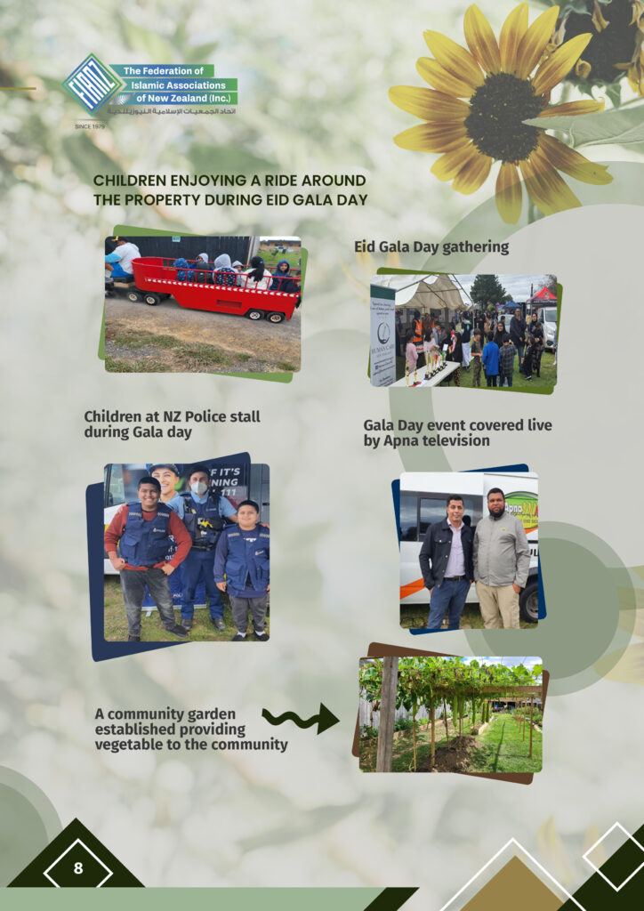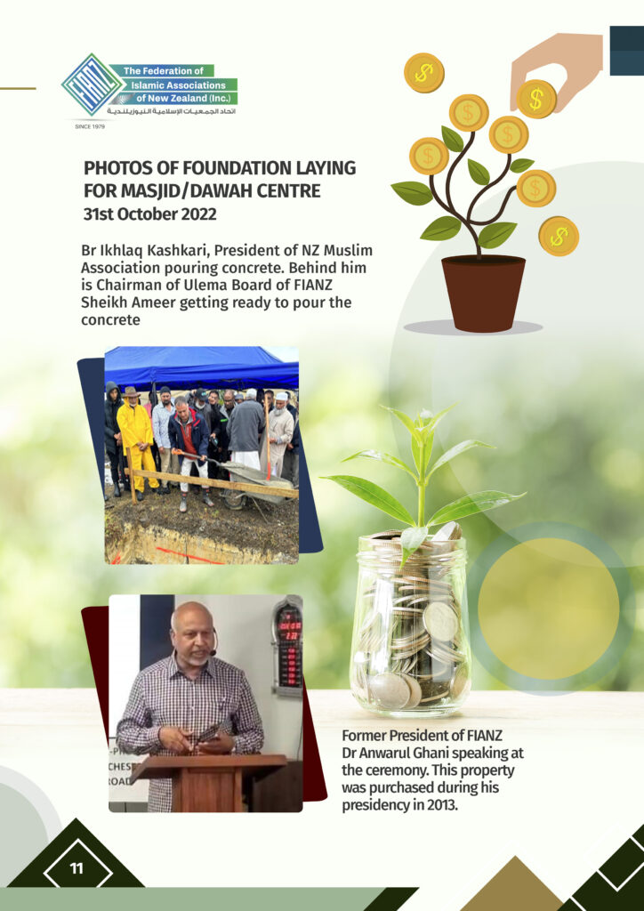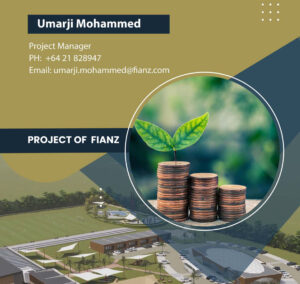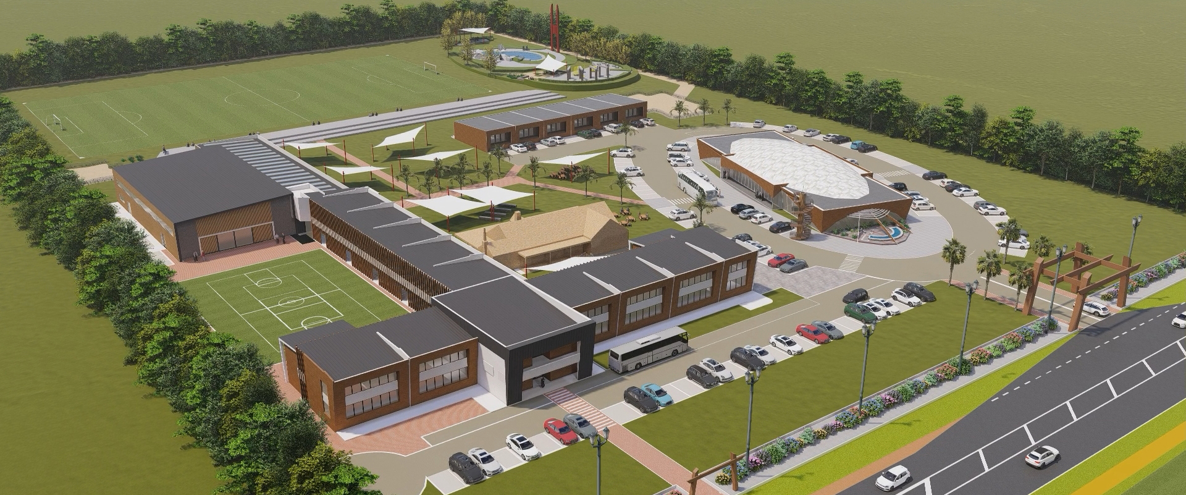
Porchestor site
The site was previously zoned Rural and has now been rezoned as Future Urban. The 40,000 sqm of the site is fairly flat and offers a great, open-air feel such as one gets on a typical farm. There is a newly built farmhouse with vast land to look at on the horizon. Despite being located very close to motorways and public transport there is very little street noise from traffic. The adjacent site – a community centre of another ethnic/religious faith group – may have helped the council to be more open to accepting such development on this site. New Zealand has a very strong farming sector, so choosing a farm to set up an Islamic Vocational Village is a perfect match. The site has several challenges that consultants are working to correct. One challenge that cannot be dealt with in a hurry is the Power post with high voltage cabling on the far east of the site. We have identified that in this one area, fixed habitable space cannot be designed. However, the area is safe enough for use with short-term outdoor activities such as picnics.
Master Plan
In the master plan we have addressed the brief of the community and stakeholders and looked at the following issues in our discussions:-
The first half of the site involves the short and midterm, with the rear part to be developed over the next 20 years. The buildings for the short and midterm were the Cultural, Education, and Recreational and Travellers Accommodation facilities. This would provide the School, Gymnasium, Swimming Pool, Cultural and Interfaith Centre and Travellers Accommodation Units. The long term plan is to include elderly health and accommodation facilities within an Islamic Concept and environment. Planned in this way it was very crucial early on to decide the building sizes to determine the setup of bulk and location within the site and to make careful allocation of future access for long term and allow for ample car parking. A simple but attractive 3D Model was created to demonstrate the final outcome and generated a good level of positive feedback.
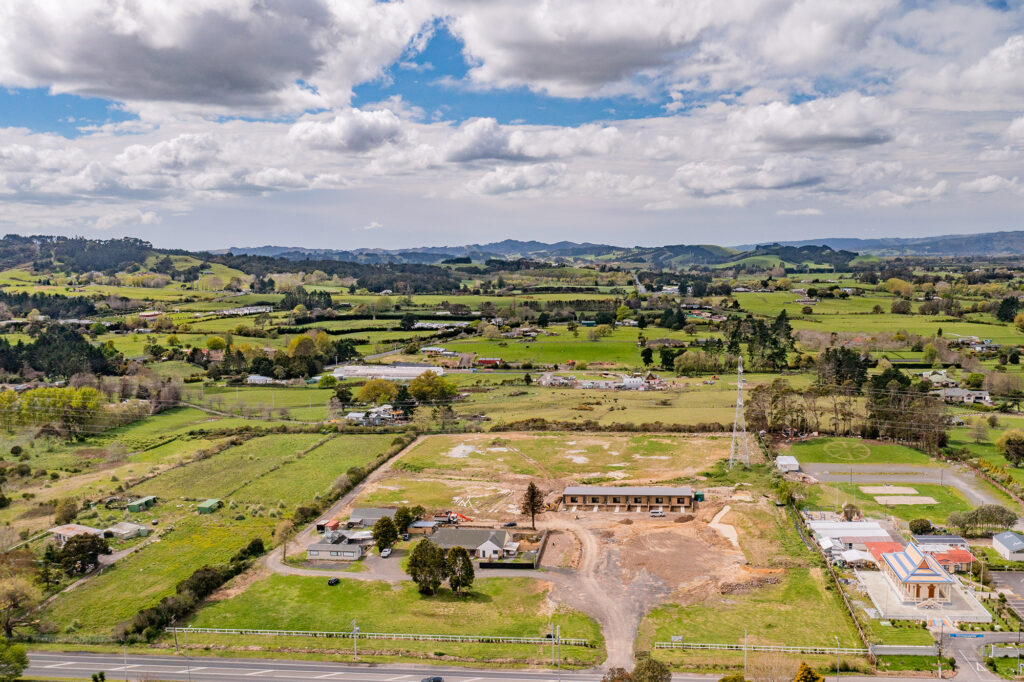
Final Design
A Site Plan was developed from the Master plan with help from Babbage Civil Engineers, Osborne Hay Town Planners, and TPC Traffic Engineers. The Council/NZTA (New Zealand Transport Agency) has a 9 meter road reserve in the front yard and there are no water supply nor council drainage connections on site. These and many other site-related design constraints have been considered whilst determining the proposal.
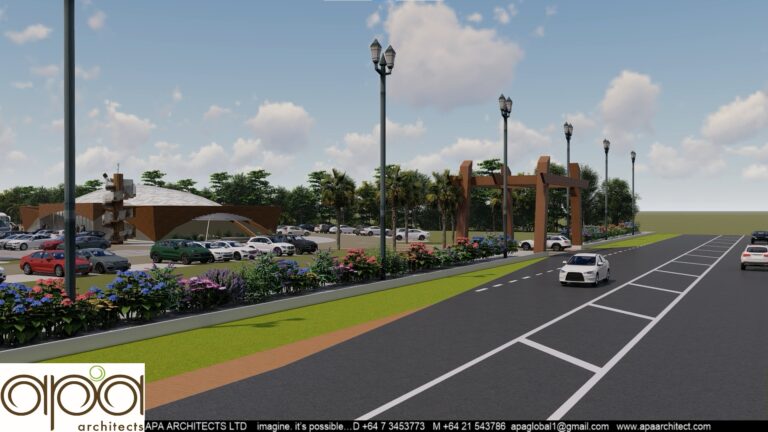
School
The Ministry of Education of New Zealand has been allocating considerable resources and energies toward appropriate school design guidelines. We have had input into such works before and appreciate that the teaching systems in schools have evolved over the years. 21st Century Learning (or “Future Learning”) is the key phrase within Ministry handbooks. Therefore whilst the school on this site is to be a private school at the outset, it seems both wise and very fruitful that the design is in consideration of MOE requirements so that the future acceptance of this school would come within their funding criteria. Therefore we engaged architects with an education specialization in our design process. The form is simple with the overall school plan in a T-shape. This forms two courtyards – one for the senior school; the other for the junior. The building has two storeys, thus maximizing the site. All the classrooms have one length exterior wall as a set of doors that open into the courtyard/corridor hence providing an extension of space and facilitating multipurpose usage. In addition, the school offers specialist technology spaces. The entrance of the school, bus drop off and road front are all planned such that children’s safety and visual security are paramount in daily activities.
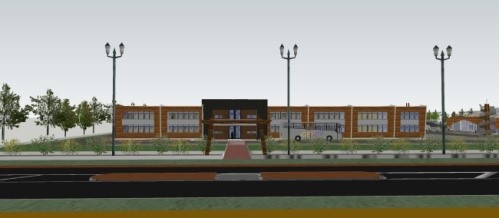
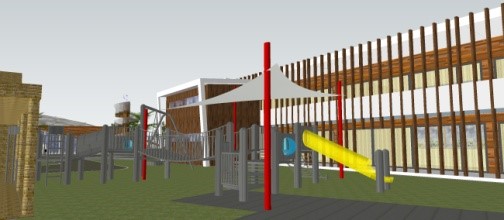
The spaces in the Cultural Centre are in line with the intended use of the building – spiritual, education, interfaith, and multipurpose. Car parking and landscaping have been oriented to enhance the form and function. The minaret design symbolises the trunk of a tree around which a spiral stairwell leads the user to a platform at the top. From here, the eye is led to a wider horizon and views to sight the new moon. The spiral stair is a 3D reflection of the “Koru” a traditional Maori art symbolising growth. In New Zealand due to restrictions on sound, minarets have lost their original function of being a place of making the call to prayer. Instead, the minaret here will provide an experience of rising up to be thankful for the Almighty’s gift to us. From on high we see clear, the green and the built, all are Allah’s blessing on us. This land is situated in an area where other religious facilities exist. Next to this land is a Cambodian Buddhist temple, and next to that is Cook Island Church. Opposite the road is the Methodist Church property. Further down the road is the Later Day Saints (LDS) Church and about a kilometer away is the Tibetan Buddhist temple
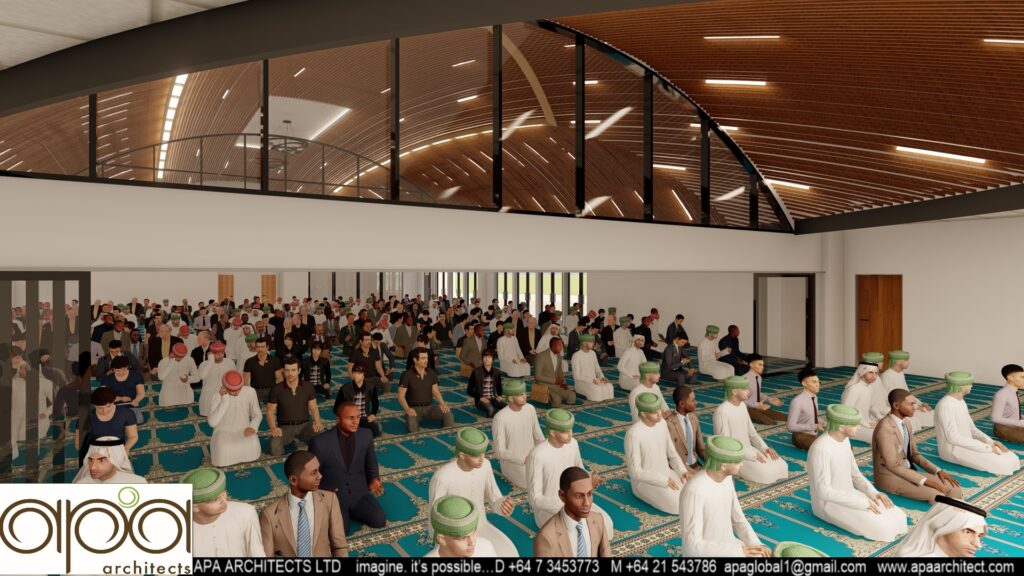
Travelers Accommodation
New Zealand is an excellent travel destination. Auckland receives large numbers of domestic and international Muslim visitors, with many groups exchanging and sharing opportunities of Dawa between Towns. Currently there is a real lack of proper sleeping quarters for such activities and at best the travelling Muslims take rest in the Mosques.
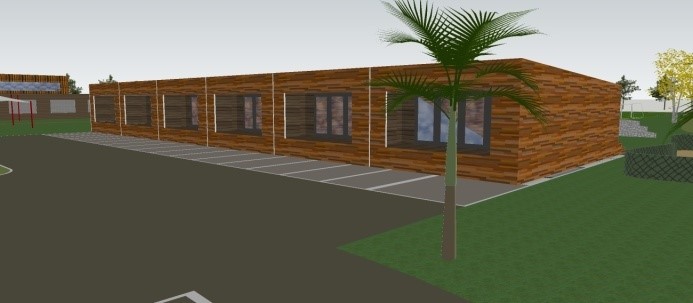
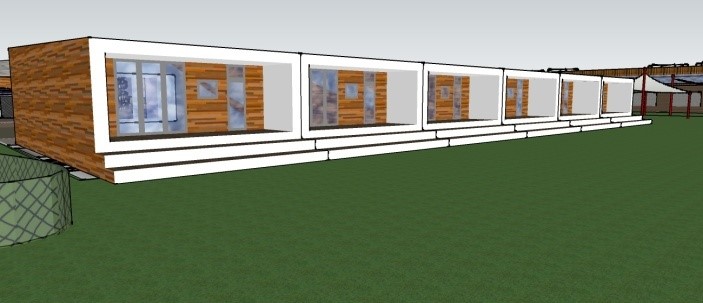
Recreation Centre and Swimming Pool
The design of these facilities is a proven one, drawing on Gymnasiums designed around NZ schools. The point of difference here is the Mezzanine floor that offers not only greater views of the Sports field and the whole site but also a space for conferencing or a special occasion facility. The male–female separation has also been considered. The facility includes a full commercial kitchen/canteen and the hall can host weddings or similar occasions that cannot be hosted in Mosque space.
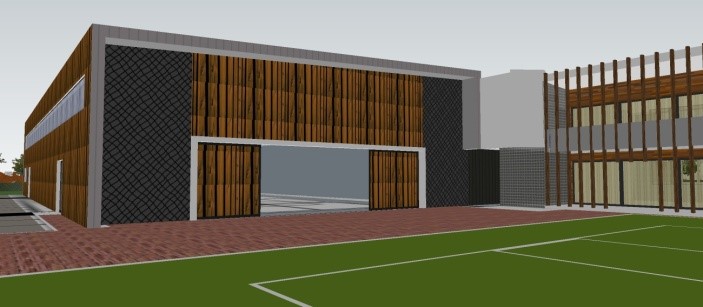
Outdoor Landscaping
The site offers a great opportunity for families and friend to Get together in the weekend for picnic and inter mingling.
